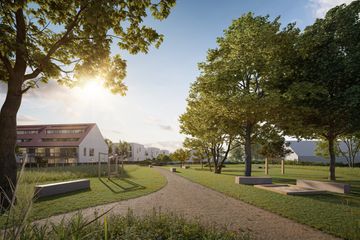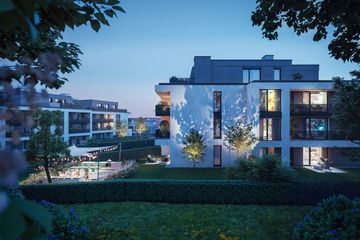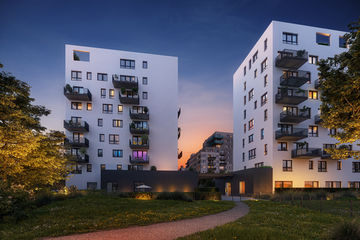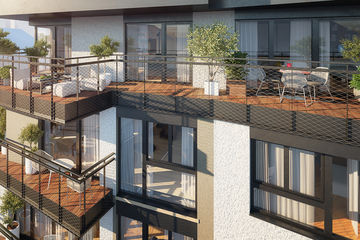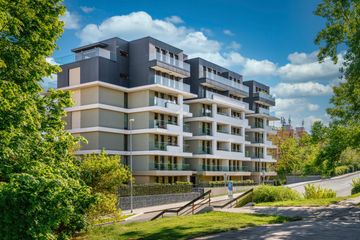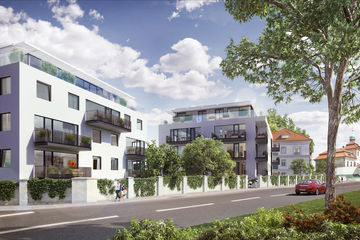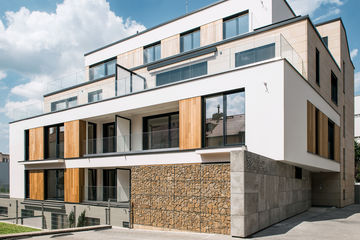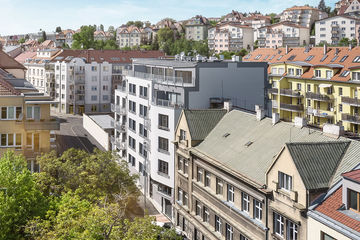What makes working for Neocity exceptional? What were the developer’s demands?
For us, Neocity is an exceptional client due to their generous and rather uncompromising approach focused on the quality of the final product. The engineering design process was accompanied by situations where we had to deal with various problems and decide on the next steps. The client always preferred the path leading to the best result; the economic aspects were of secondary importance. These days, given the difficult situation on the construction market, the opposite approach tends to be the norm.
Do your clients normally have specific ideas, or do they leave the design completely up to you?
If the client is a developer, the brief usually states how the land’s potential should be utilised – for example, an assigned combination of residential unit categories or unit sizes, or perhaps the target group. So we’re the ones in charge of the actual site design, which must meet the criteria outlined in the brief. What leads to the final design, of course, are discussions with the client, submissions and selections of various options, and assessments of these options from different points of view. So the client plays a major role in the final look of the development.
You mentioned that one aim was to provide each flat with its own individual character while maintaining a consistent look across the entire SBH Living development. How it is possible to achieve something like that?
The actual design for the residential buildings in Štěrboholy is quite individual and not particularly utilitarian. The site as a whole is composed of smaller sections that are similar to one another but are not the same. As a result, the development includes many distinct residential units that are arranged with respect to the façades, window openings, cardinal directions, and context of the neighbouring buildings.
You wanted to create a sense of spaciousness and airiness in the homes – the glass walls and large windows that exemplify the development in Štěrboholy clearly helped facilitate this. Are there any other ways to open up a space that a person might not notice at first glance?
The design achieved this sense of spaciousness and airiness primarily by using a high proportion of windows, which are connected to expansive balconies that spread horizontally along the entire width of the windows in the main rooms. The development also puts emphasis on the main living space; the hallways and service rooms in each unit are minimised. Lastly but importantly, the connection to the outdoors is crucial – such as how the living space in the ground floor flats continues to the front gardens and the surrounding landscape, or how the main rooms in the flats on the higher levels offer views of the open space around them. A helpful tool is the choice of material in the interior: unifying the wood finish on the floors in the residential unit, using light coloured paint on the walls, preparing for highly efficient and practical basic furnishings (kitchen counters, built-in closets).
The development was supposed to connect to the historical centre of Štěrboholy – did you gather any inspiration from the 14th-century settlement? If so, how?
The development replaced an awkward original manufacturing building that directly abutted the street line, forming a barrier in the neighbourhood connecting to Štěrboholy’s historical centre. In contrast, the new build is designed as houses in a garden, on open land, thus creating a natural transition between the tightly-knit historical centre and the contemporary, relaxed developed residential space in the surrounding area.
At the same time, the buildings shouldn’t disturb the surrounding neighbourhood – did this make your job a lot more difficult?
Every project in a similar position, adjoining an existing development, has a complicated context. The problems did not concern the architectural design as much as they did relations with the owners of the surrounding land and the buildings on them. Their subjective demands often break with building regulations, and during the engineering design process we needed to speak with neighbours and try to comply with their requests within reason.
The new build is supposed to have a low environmental impact. How is this specifically done in the design? Do you think low-impact design has become standard in new builds?
The development meets all legal requirements applicable at the time of the permit – in terms of the environmental burden on the surrounding area as well as the protection of the inner environment and the wellbeing of residents of the new residential units. In recent years, regulations have been regularly updated and tightened, primarily ensuring that new builds are in line with society’s current ideas about environmental protection and development. In terms of the structural design, we used modern, yet proven materials and construction technologies that meet the highest building standards.





